Slough buildings: fit for humans after all!
This month marks the 50th anniversary since Slough became part of Berkshire in April 1974, following massive local government reorganisation. This makes it the perfect time to spotlight the 7000-odd plans submitted to Slough Borough Council for building control purposes between 1880 and 1948 (catalogue reference S/SB2). They were almost lost to posterity over 20 years ago, as they had been thrown out rained on. As a result, they came to us rather damp and had to be dried out. Luckily they were preserved and make a wonderful resource for the history of Slough and its built heritage.
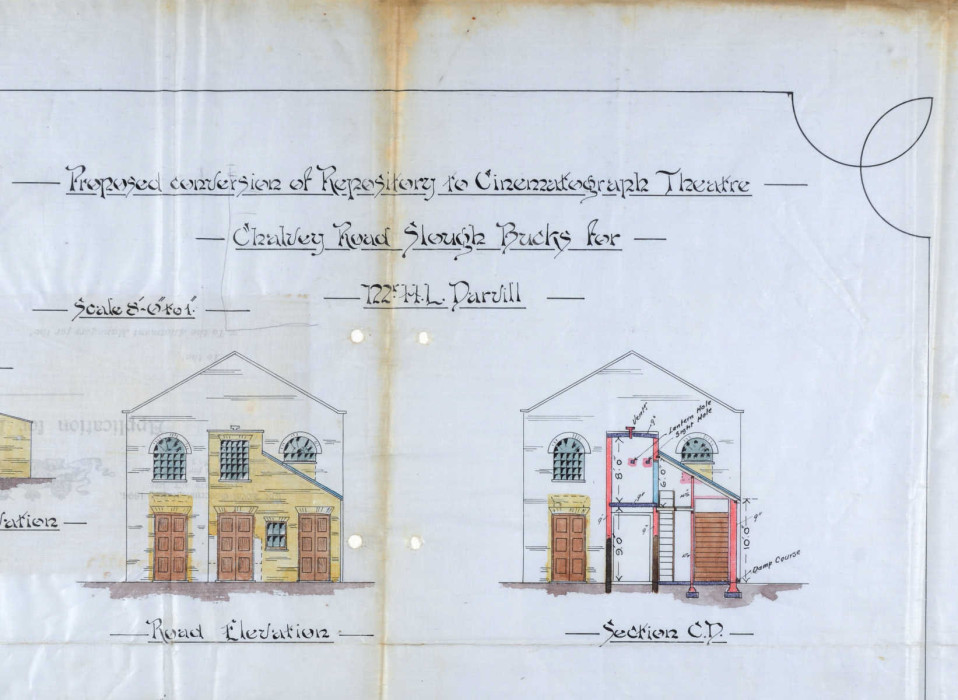
The series includes plans relating to new housing, new streets and drainage, alterations and improvements to residential properties, churches, public houses and schools, the development of the Slough Trading Estate and building work relating to World War Two. Drainage plans from 1897-1921 can also be found in S/SB/4 and plans for signs from 1928-1945 can be found in S/SB/3.
The plans start in 1880, when Slough was a very small town in Buckinghamshire, and go up to 1948 when the planning regime changed. By this point Slough had been transformed. However, the poet John Betjeman (who lived in the rural setting of the village of Farnborough, Berkshire) thought not for the better. Readers may recall his now famous wartime poem dissing Slough’s architecture:
“Come friendly bombs and fall on Slough
It isn’t fit for humans now”
However the plans give a more nuanced picture, with the fake Tudor ribbon development Betjeman derided amid more interesting buildings. Some of the houses are more attractive than others, certainly, but personal taste also plays a role.
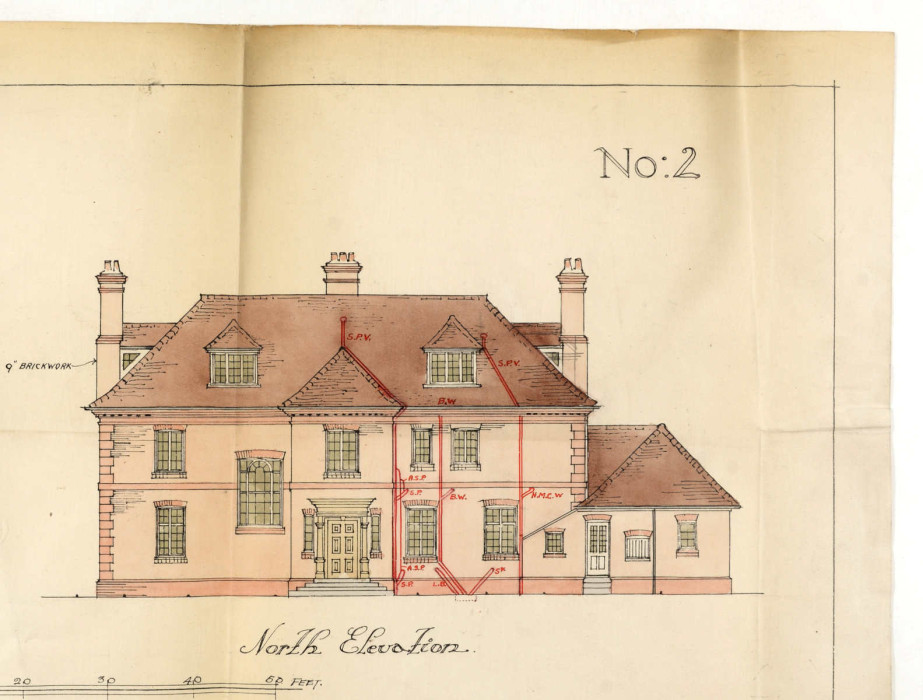
The plans reveal the development of a growing urban community, with developers building individual homes or, from the 1920s, whole new roads and estates. From the 1930s we see increasing numbers of blocks of flats on the Baylis and Salt Hill Estates.
Perhaps some of the most attractive buildings were churches of various denominations, which show the vitality of religious life in late 19th and early 20th century Slough as this plan below shows.
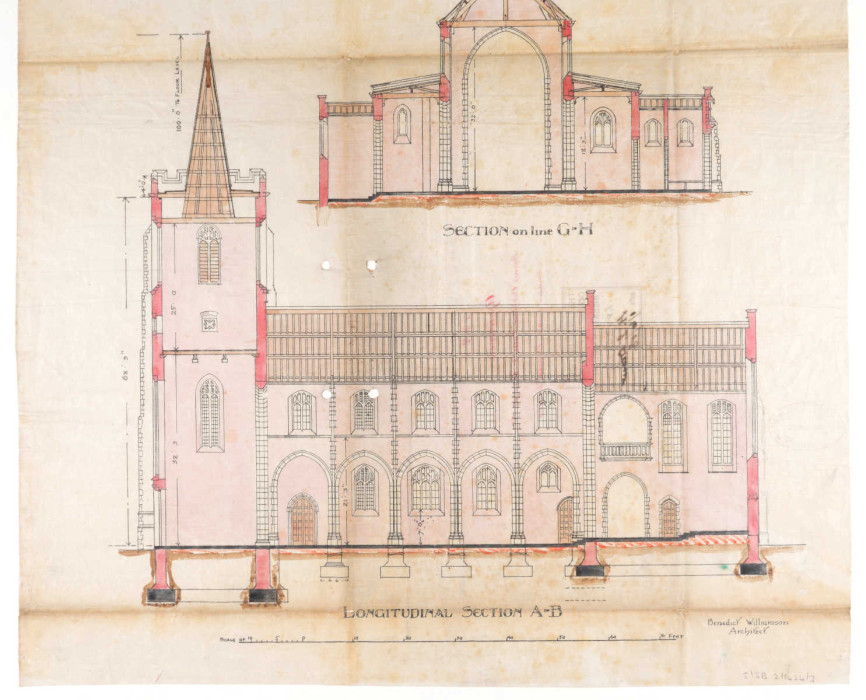
Schools are also well represented as this plan below shows.
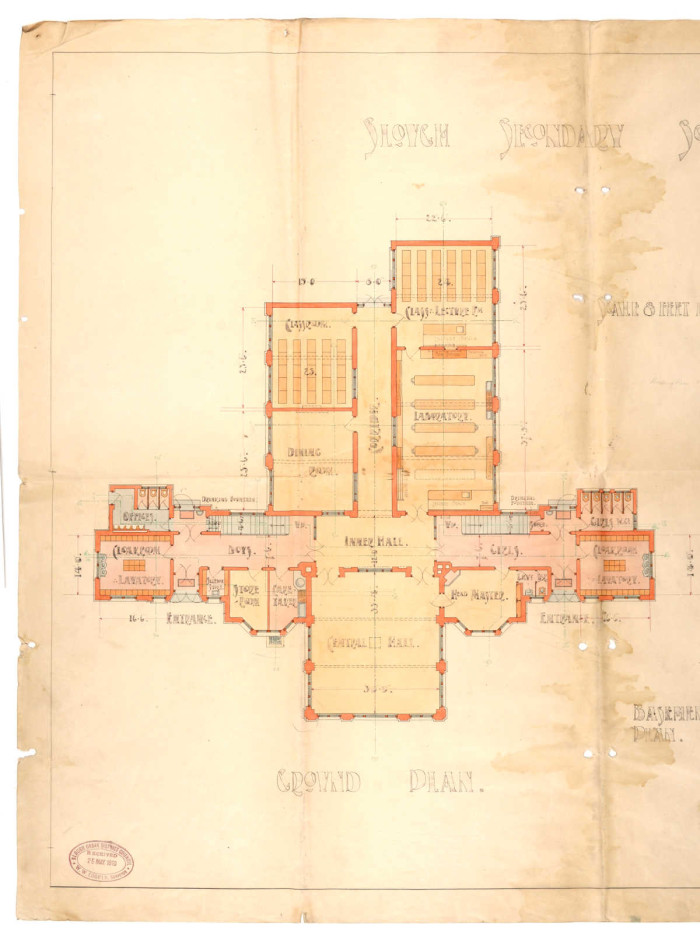
The plans also reveal changing use of leisure time in the 20th century, with cinemas and skating rinks among new buildings or conversions of older ones. Here we have plans for a proposed skating rink and cinema conversion (an additional image of the latter can be seen at the beginning of the article).
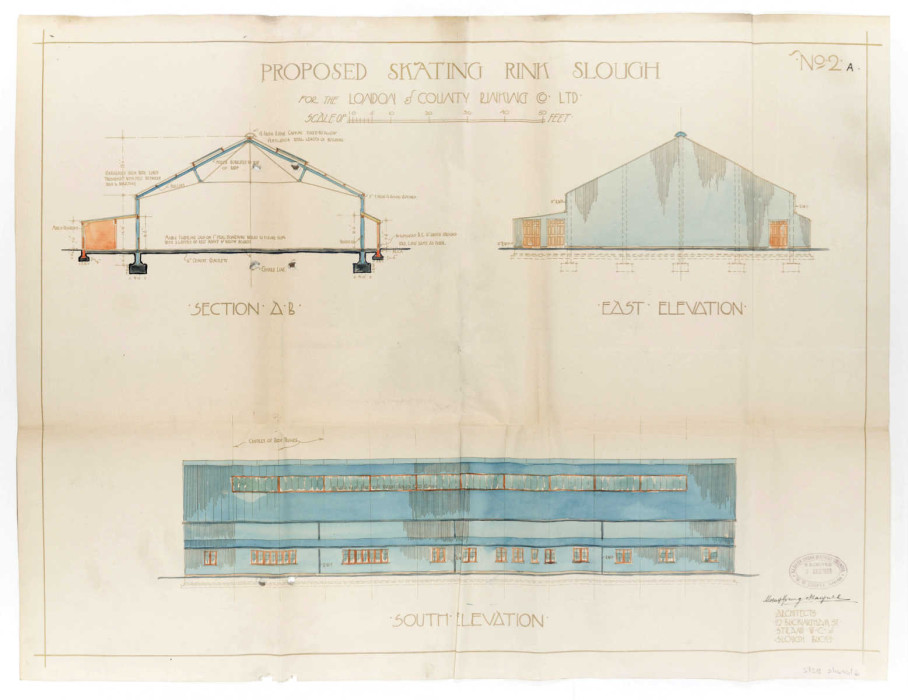
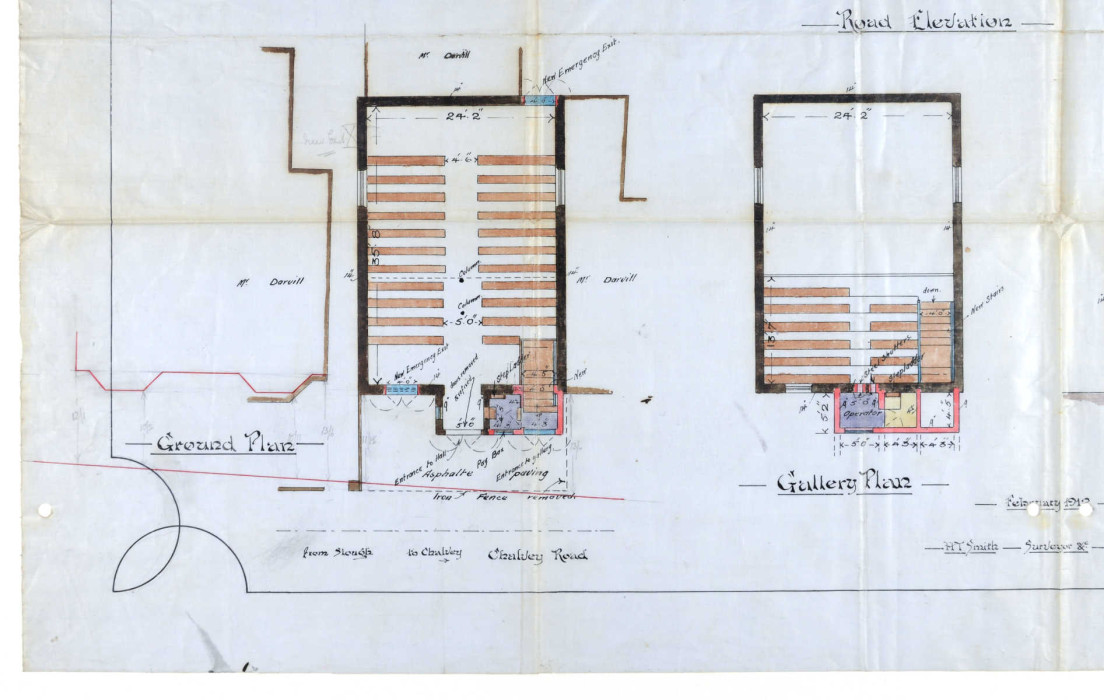
Increasingly, garages were added to houses reflecting the increase in car ownership. From 1920 onwards, we can see the development of the Slough Trading Estate, which at the time was the biggest industrial estate in Europe, hosting household names like Mars, Dulux (now ICI) and Horlicks. Most of the early plans for factories on the Trading Estate may be a little disappointing as they were built by the estate architect as blank boxes, leaving the tenants to complete them to their needs.
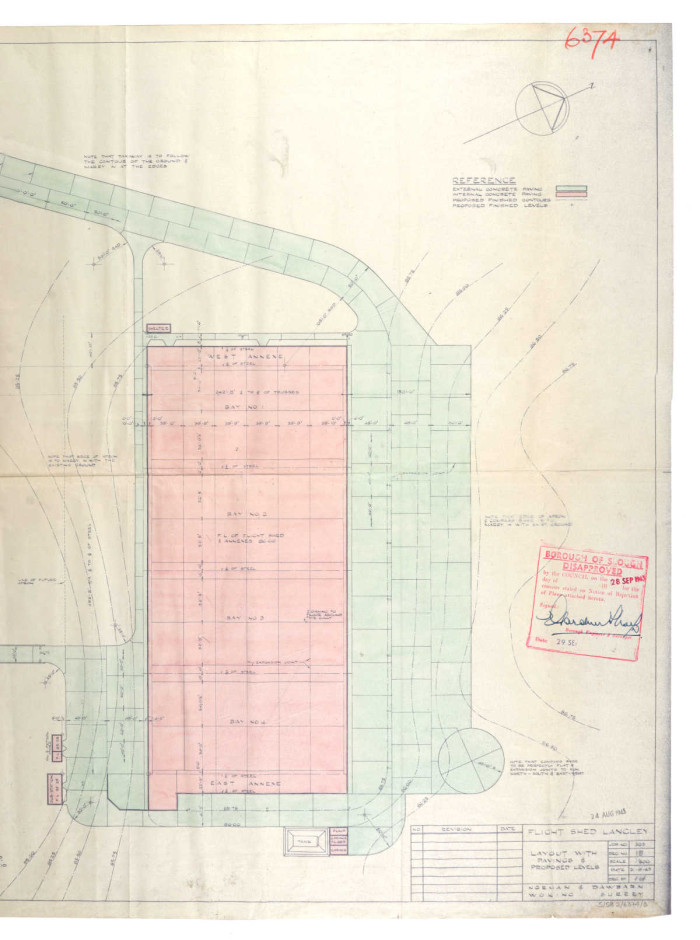
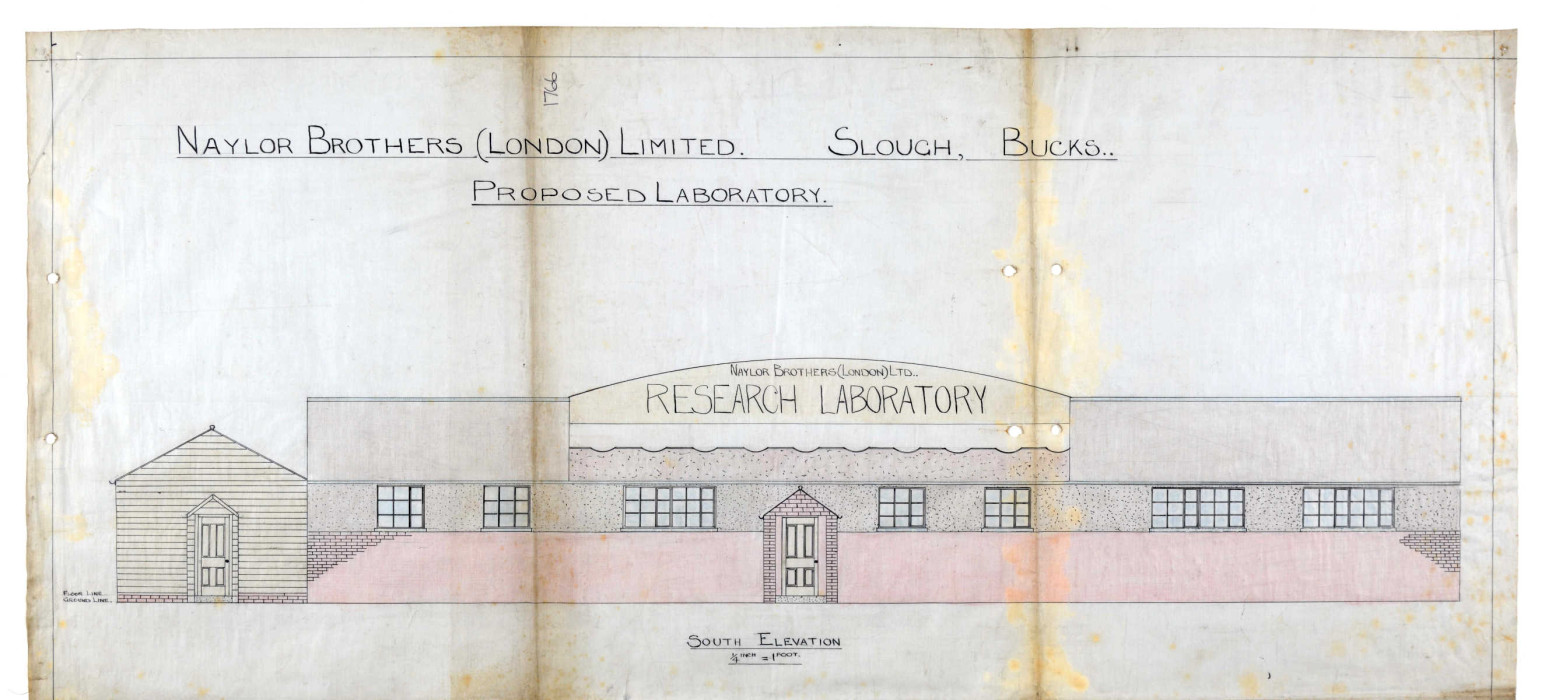
During the war we see air raid shelters, Home Guard shelters, decontamination and first aid centres. The increase in women industrial workers due to the war led to an increase in application for female toilets in the factories.
The accompanying registers of plans go up to 1953, and there is also a smaller series of plans for public signs.
For more on the collection, you can read an article written by the two archivists who catalogued the collection in the 2009 issue of Berkshire Old and New, the journal of the Berkshire Local History Association. Our set of this periodical is on the open shelves in our searchroom library.
The plans have been listed in detail in our catalogue which is available online.
If you would like to look at the plans, please contact us to book a place on the map table.
