DISPLAY CASE
Victorian and Edwardian Fair Mile
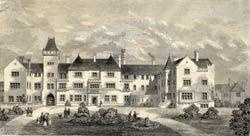
Print showing exterior of the Berkshire Asylum, By permission of Reading Local Studies Library
Date: c.1870 | Reference: By permission of Reading Local Studies Library
This print shows the Asylum as originally conceived. It was divided into two principal blocks, a north block and a south one. Each of these in turn had a male and a female side.
The north block (behind the buildings to the left of this image) was more secure, with smaller windows, and included a padded room on each side. This was where the more acute or destructive patients were housed. The south block was home to new admissions and to convalescent patients who might become well enough to discharge. The south block also enjoyed access to the extensive grounds of the Asylum.

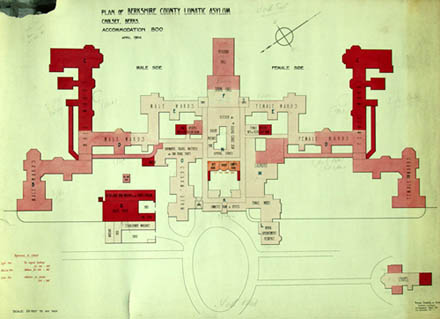
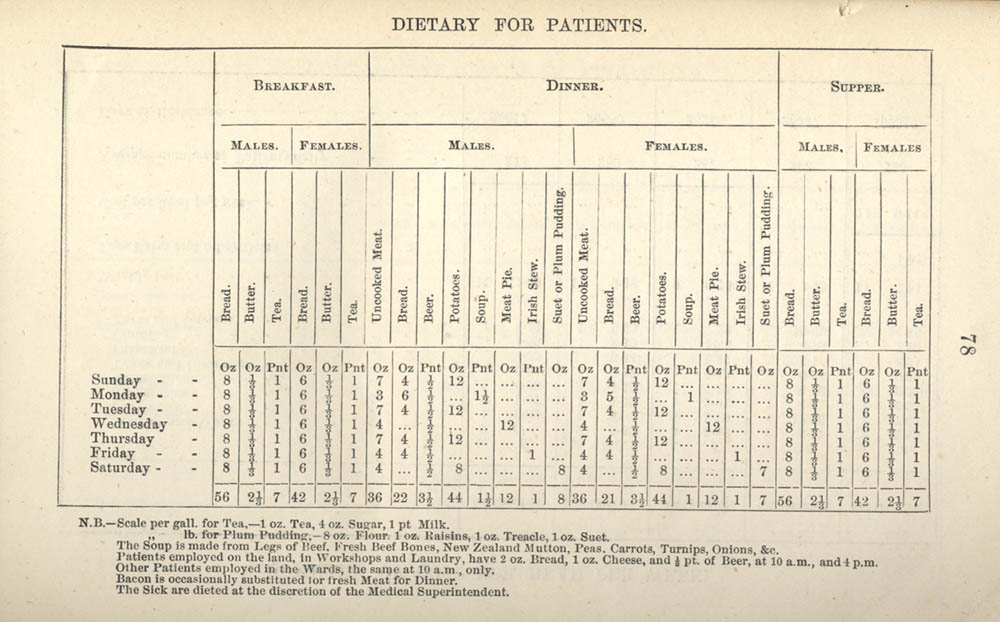
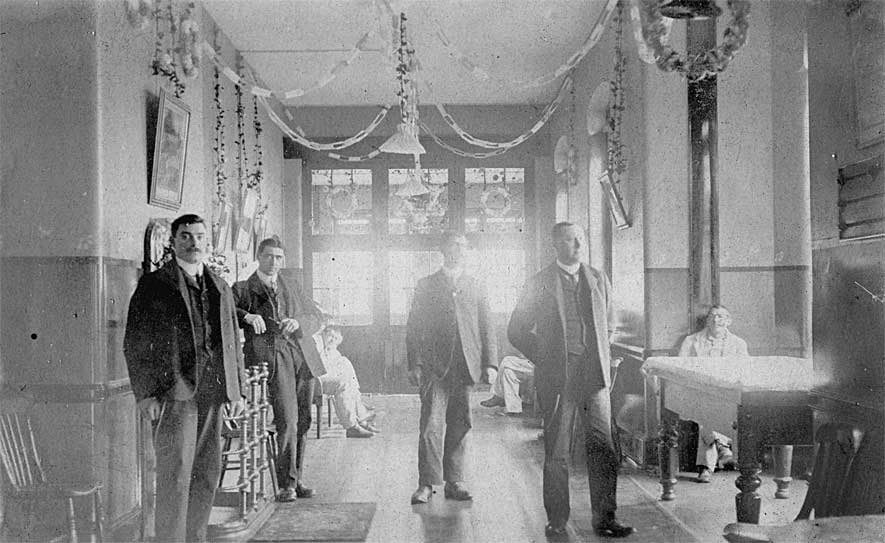
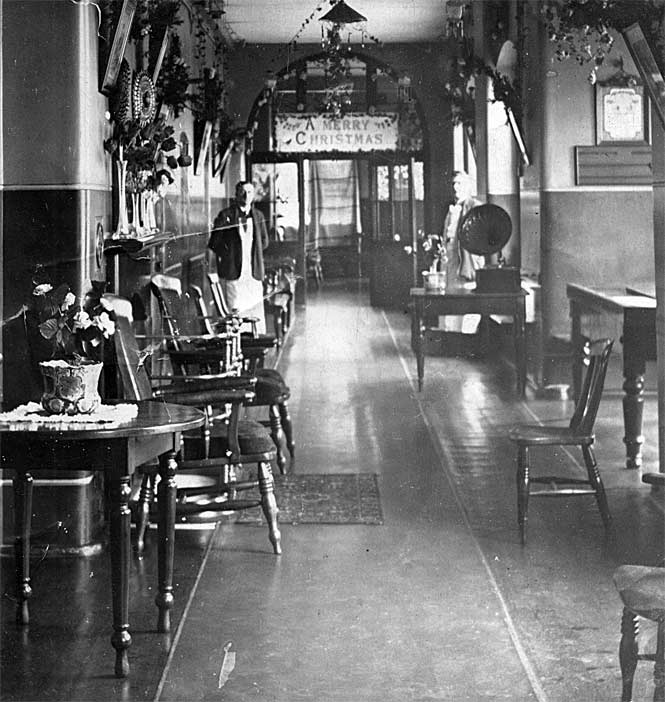
Comments
Leave a Comment: